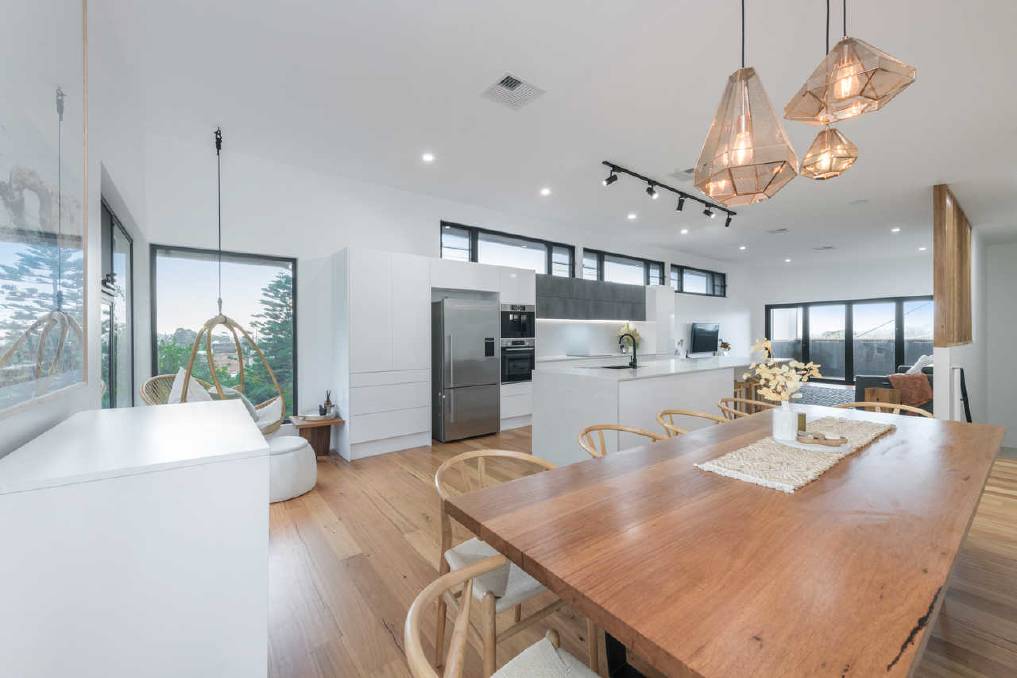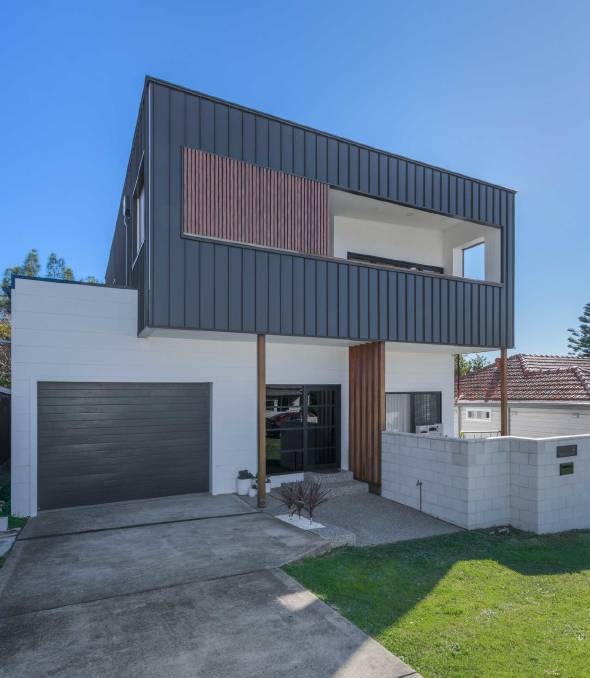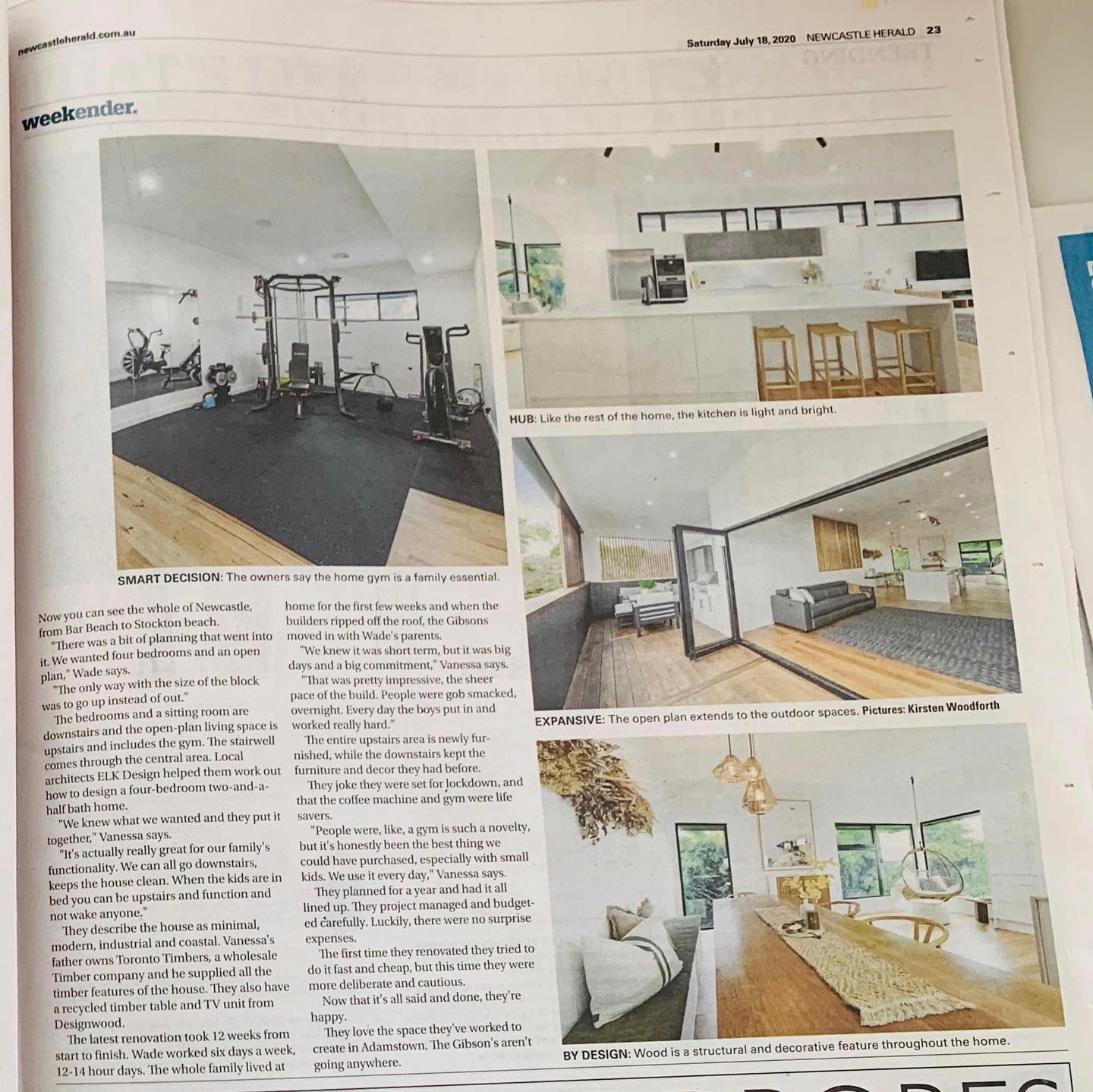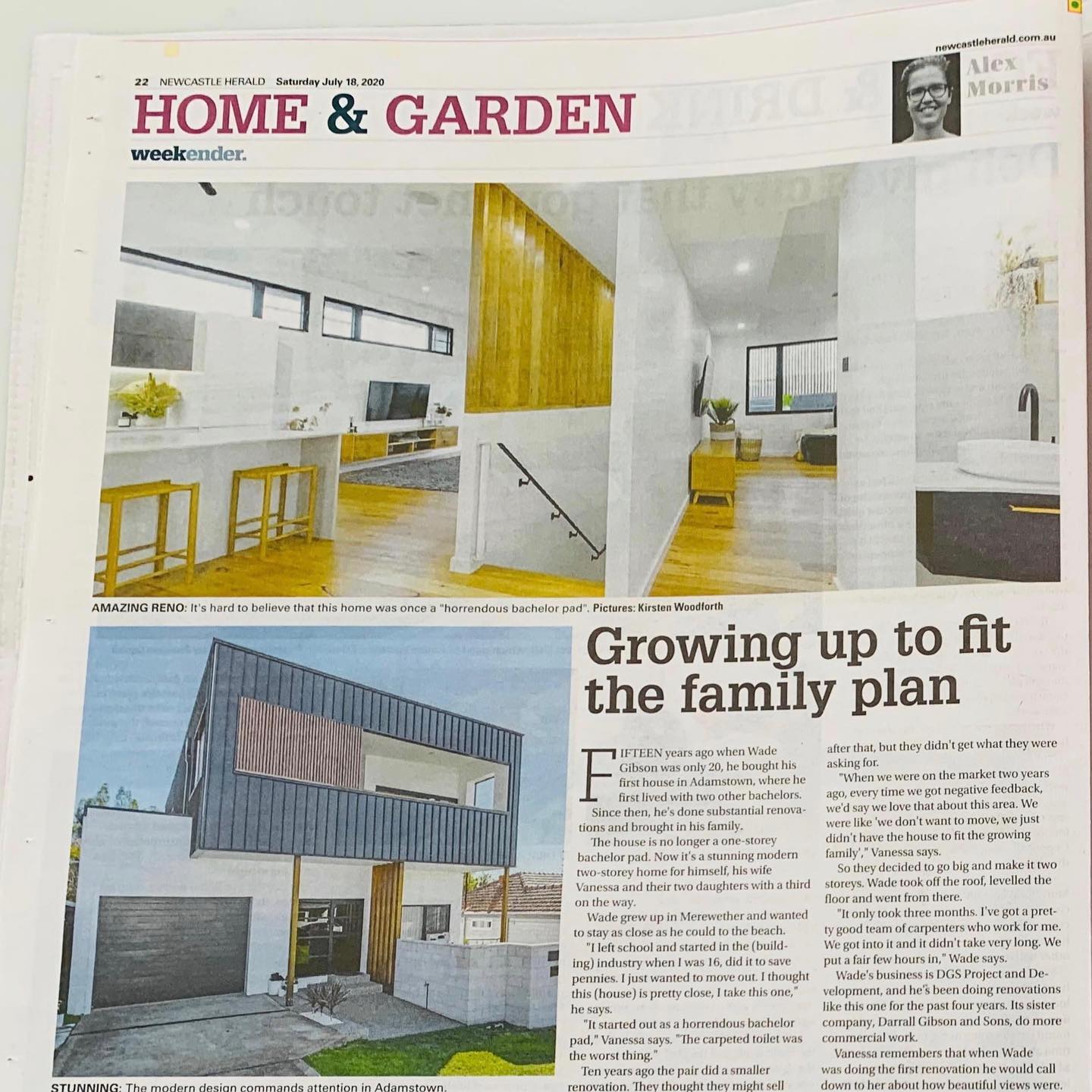Wade’s business is DGS Project and Development, and he’s been doing renovations like this one for the past four years. Its sister company, Darrall Gibson and Sons, do more commercial work.
Vanessa remembers that when Wade was doing the first renovation he would call down to her about how beautiful views were. Now you can see the whole of Newcastle, from Bar Beach to Stockton beach.
“There was a bit of planning that went into it. We wanted four bedrooms and an open plan,” Wade says.
“The only way with the size of the block was to go up instead of out.”
The bedrooms and a sitting room are downstairs and the open-plan living space is upstairs and includes the gym. The stairwell comes through the central area. Local architects ELK Design helped them work out how to design a four-bedroom two-and-a-half bath home.
“We knew what we wanted and they put it together,” Vanessa says.
“It’s actually really great for our family’s functionality. We can all go downstairs, keeps the house clean. When the kids are in bed you can be upstairs and function and not wake anyone.”
They describe the house as minimal, modern, industrial and coastal. Vanessa’s father owns Toronto Timbers, a wholesale Timber company and he supplied all the timber features of the house. They also have a recycled timber table and TV unit from Designwood.
The latest renovation took 12 weeks from start to finish. Wade worked six days a week, 12-14 hour days. The whole family lived at home for the first few weeks and when the builders ripped off the roof, the Gibsons moved in with Wade’s parents.
“We knew it was short term, but it was big days and a big commitment,” Vanessa says.
“That was pretty impressive, the sheer pace of the build. People were gob smacked, overnight. Every day the boys put in and worked really hard.”
The entire upstairs area is newly furnished, while the downstairs kept the furniture and decor they had before.
They joke they were set for lockdown, and that the coffee machine and gym were life savers.
“People were, like, a gym is such a novelty, but it’s honestly been the best thing we could have purchased, especially with small kids. We use it every day,” Vanessa says.
They planned for a year and had it all lined up. They project managed and budgeted carefully. Luckily, there were no surprise expenses.
The first time they renovated they tried to do it fast and cheap, but this time they were more deliberate and cautious.
Now that it’s all said and done, they’re happy.
They love the space they’ve worked to create in Adamstown. The Gibsons aren’t going anywhere.











